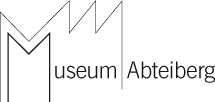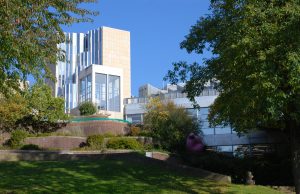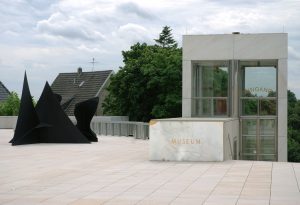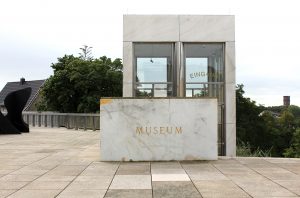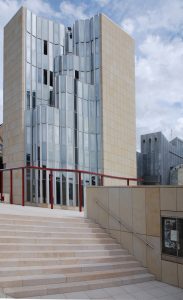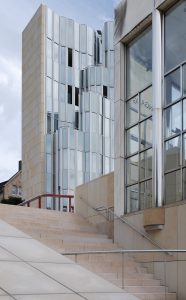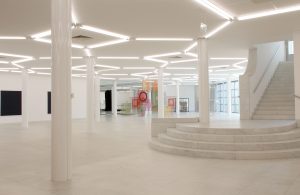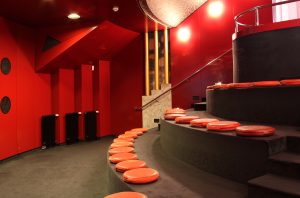The history of the “Municipal Museum Abteiberg” can be traced back to the year 1904, when a small collection focussed on local history was installed in the rooms of a former elementary school.
The first works of art were acquired shortly afterwards. In 1922, thanks to the generous bequest of Dr. Walter Kaesbach, a citizen of Mönchengladbach, the museum acquired a collection of major Expressionist works and so established its profile as a museum of contemporary art. In the following decades the museum relocated several times and made numerous acquisitions so that by the 1950s–1960s, with a footprint of only 250 m2, it found itself unable to display more than a fraction of its collection. The town council therefore resolved as early as 1963 to commission a new venue for the museum. The project was completed only fourteen years later however.
In 1972 museum director Prof. Johannes Cladders commissioned Austrian artist and architect Hans Hollein to draw up plans, and the first designs were submitted in 1974.
The construction phase lasted from 1977–1982. In 1985 Hans Hollein was awarded the prestigious international “Pritzker Architecture Prize”.
Hollein took account both of the location’s historical skyline, with the abbey, and of the steeply sloping site of the abbey garden. He deployed various spatial composites in such a way that visitors can explore them from top to bottom, as a single seamless entity. He created thus an architectural structure whose interior arrangement and external appearance reveal an abundance of ideas, diversity and surprises: one that, in terms of its beauty, functionality and originality, easily holds its own alongside the world’s most famous museum buildings.
“I approached the matter of planning this museum both as an architect and as an artist: as an artist who has a close relationship to the works of art presented therein, as an artist who produces works of art (exhibited in various museums), and as an artist who interprets a built object as a work of art. I strive to create a dialogue between architecture, space and the work of art – whereby the objective is not so much to integrate these but rather to confront them with one another and thus render visible and palpable the full potential both of the objects and of the space. The space ought to evince complex neutrality. Flexibility here does not imply mobile ceilings and wall elements but rather, a spectrum of multilayered situations that are revealed in relation to the work of art, and to which the work of art responds. The work of art and the visitor are the primary mobile elements in this context – in the architectural setting. The responsibility of the architect is not transferred to the curator’s shoulders. The architect creates an independent work of art – for other works of art and for human beings.” (Hans Hollein)
für 300 dpi: Bild klicken, danach speichern
