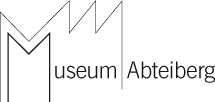The history of the “Municipal Museum Abteiberg” can be traced back to the year 1904, when a small collection focussed on local history was installed in the rooms of a former elementary school.
The first works of art were acquired shortly afterwards. In 1922, thanks to the generous bequest of Dr. Walter Kaesbach, a citizen of Mönchengladbach, the museum acquired a collection of major Expressionist works and so established its profile as a museum of contemporary art. In the following decades the museum relocated several times and made numerous acquisitions so that by the 1950s–1960s, with a footprint of only 250 m2, it found itself unable to display more than a fraction of its collection. The town council therefore resolved as early as 1963 to commission a new venue for the museum. The project was completed only fourteen years later however.
In 1972 museum director Prof. Johannes Cladders commissioned Austrian artist and architect Hans Hollein to draw up plans, and the first designs were submitted in 1974.
The construction phase lasted from 1977–1982. In 1985 Hans Hollein was awarded the prestigious international “Pritzker Architecture Prize”.
TIMELINE OF MAJOR PLANNING AND IMPLEMENTATION PHASES
1972
Cultural Committee authorizes the development programme; Prof. Hollein is commissioned to draw up preliminary plans and conduct the relevant urban planning research.
Winter 1972/73
Architectural concept and urban planning research
Spring 1973
Structural research and concept variations
June 1973
Following presentation of the preliminary designs H 1 (“Machine”) and E (“Rice Terraces”), the Cultural Committee and Planning Committee decide in favour of “Rice Terrace”.
Autumn/Winter 1973/74
Further concept development, the aim of which was to integrate advantageous aspects of “Machine” in the “Rice Terraces” design.
March 1974
Presentation of the preliminary design M 4 (comprising the basic M 3 concept but with alterations in the terraced zone)
June 1974
The Cultural Committee and Planning Committee approve the preliminary design M 5 (a variation on the preliminary design M 4, with a reduced construction volume)
December 1974
The 1:50 scale model is presented to the Cultural Committee and Planning Committee.
April 1975
Application for the building permit is submitted. 29th November 1976
Groundbreaking ceremony
February 1977
Construction approval is granted
May 1977
Structural work begins
26th August 1977
Foundation stone is laid
01st September 1978
Topping out ceremony takes place
October 1979
Structural work is approved
December 1981
The building is deemed fit and ready for use
23rd June 1982
Official opening ceremony
September 2006–November 2007
General overhaul: all sandstone flagstones in the exterior areas are renewed, or replaced by Chinese granite; new air conditioning is installed and other building service technologies are upgraded; all interiors are restored.
4th November 2007
Re-opening ceremony
THE CONSTRUCTION PROCESS
The museum is a reinforced concrete structure, supplemented in certain areas by brickwork (7,000 m³ concrete, 600 t construction steel, 40,000 m² formwork).
The site drops away steeply from the Entrance Level on Abteistrasse, which (following excavation of 24,000 m³ of earth) facilitated construction of an underground section, partly visible on the garden-side elevation. The foundation pit, up to 12 m in depth, was secured using 1,200 m² of so-called Berlin-type shoring equipment plus further shoring (270 m²) comprised of 463 concrete bored piles. Earth compaction of the foundation level stood at 1,700 m².
In essence four materials were used for the facades: the closed tower facade and the temporary exhibition zone are clad in light-coloured sandstone (1,200 m²), the exhibition spaces on the Flagstone Level, including the shed roofs, are clad in titanium zinc sheeting (3,000 m²), all glazed facades are framed in aluminium (1,600 m²), and the “entrance” pavilion on the Flagstones Level is clad in white marble. The terraced zone of the abbey gardens and the exterior walls of the amorphous exhibition spaces were built of brick, so as to merge with the adjacent remains of the original city walls.
Sandstone was used also for the flagstone forecourt, the web section and all exterior stairways.
Daylight falls directly into the exhibition spaces thanks to the north-facing (and hence ideal) shed roofs, individual dome lights, the grid of linked dome lights that comprises the roof of the main temporary exhibition zone, and the south-facing glazed facades of the middle and lower levels. Interior walls in the exhibition areas are rendered (10,000 m²). Certain spaces such as the lecture room, classroom and “multivision” (audiovisual) area are clad in specially designed wall elements made of timber and acoustic panels. Those roofs and ceilings not glazed are fitted with plasterboard (4,500 m²).
The flooring materials used include Koelga and Lasa marble (2,800 m²), velour carpet (1,200 m²), coconut matting (600 m², replaced in 2001 by floor screed), synthetics (950 m²), and laminates respectively parquet (300 m²). A total of 600 m of interior stairs were laid out (in marble) and 400 m of exterior stairs (in sandstone).
Interview with Johannes Cladders, a movie made by Boris Sieverts and Jörg Jung:


