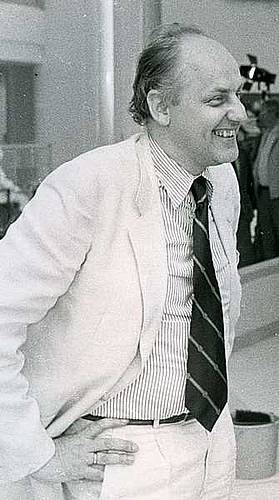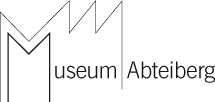
Hans Hollein was born in Vienna on 30th March 1934.
He studied in Prof. C. Holzmeister’s masterclass for architecture at the Academy of Fine Arts, Vienna, graduating in 1956, went on to study architecture and city planning at the Illinois Institute of Technology (IIT), Chicago, from 1958–59, then gained a Masters in Architecture from the University of California, Berkeley, College of Environmental Design, in 1960.
Hans Hollein was professor of architecture at the Academy of Arts, Düsseldorf from 1967–76. At the University of Applied Arts, Vienna, he taught the masterclass for industrial design from 1976–1986, and the masterclass for architecture from 1979–2002. He has been a visiting professor at the University of California, Los Angeles (UCLA), at Yale University in New Haven, and at Ohio State University in Columbus. He was the Austrian Commissioner for the Art Biennale Venice from 1978–1990, and for the Architecture Biennale Venice from 1991–2000, and General Director of the latter in 1996.
His oeuvre includes major public institutions such as the Museum Abteiberg, Mönchengladbach (1972–82); the Museum of Glass & Ceramics in Tehran (1977–78); the Museum of Modern Art in Frankfurt (1982–91); the Exhibition Hall and Museum of Lower Austria in St. Pölten, Austria (1992–2002), the “Vulcania” Vulcano Museum in the Auvergne (1994–2002), the new entrance area of the Albertina Museum in Vienna (2001–2003); the Saturn Tower in Donaucity, Vienna (2002–2004); Viennese state schools in the Köhlergasse (1979–90) and in Donaucity (1993–99); and the as yet unrealised projects, the Museum im Mönchsberg, Salzburg, on behalf of the Guggenheim Museum (since 1988), and the Kulturforum in Berlin (1983–85).
Further major projects realised to date are the Haas House in Vienna, 1985–90, the Banco Santander in Madrid, 1987–93; the Generali/ Media Tower in Vienna, 1994–2001; the Interbank headquarters in Lima, Peru, 1996–2001; and the Austrian Embassy in Berlin, 1997–2001. Planning for the Abteiberg Museum began in 1972. The first designs were submitted in 1974. The construction phase lasted from 1977–1982. In 1985 Hans Hollein was awarded the prestigious international “Pritzker Architecture Prize”.
Hollein took account both of the location’s historical skyline, with the abbey, and of the steeply sloping site of the abbey garden. He deployed various spatial composites in such a way that visitors can explore them from top to bottom, as a single seamless entity. He created thus an architectural structure whose interior arrangement and external appearance reveal an abundance of ideas, diversity and surprises: one that, in terms of its beauty, functionality and originality, easily holds its own alongside the world’s most famous museum buildings.
“I approached the matter of planning this museum both as an architect and as an artist: as an artist who has a close relationship to the works of art presented therein, as an artist who produces works of art (exhibited in various museums), and as an artist who interprets a built object as a work of art. I strive to create a dialogue between architecture, space and the work of art – whereby the objective is not so much to integrate these but rather to confront them with one another and thus render visible and palpable the full potential both of the objects and of the space. The space ought to evince complex neutrality. Flexibility here does not imply mobile ceilings and wall elements but rather, a spectrum of multilayered situations that are revealed in relation to the work of art, and to which the work of art responds. The work of art and the visitor are the primary mobile elements in this context – in the architectural setting. The responsibility of the architect is not transferred to the curator’s shoulders. The architect creates an independent work of art – for other works of art and for human beings.” (Hans Hollein)


[…] Schullin Jewellery Shop 1974, Vienna Glass and Ceramics House 1978, Teheran, Iran Abterberg Museum 1982, Monchangladback Rauchstrasse Apartments 1985, Berlin Guggenheim Museum im […]